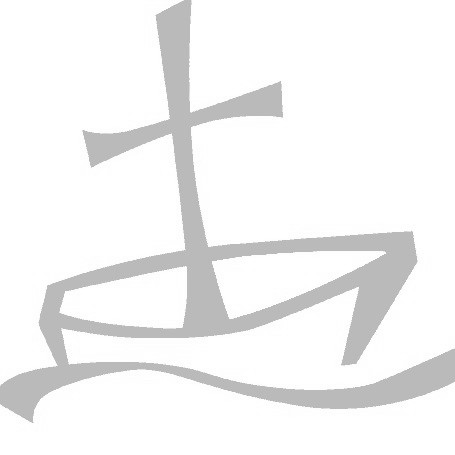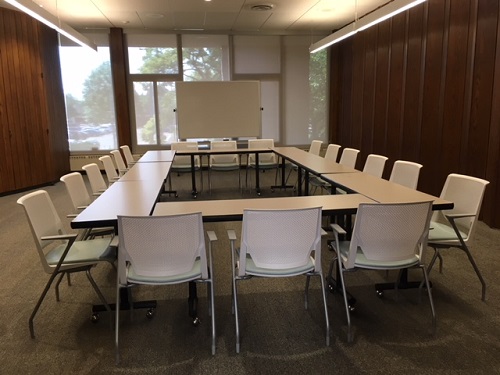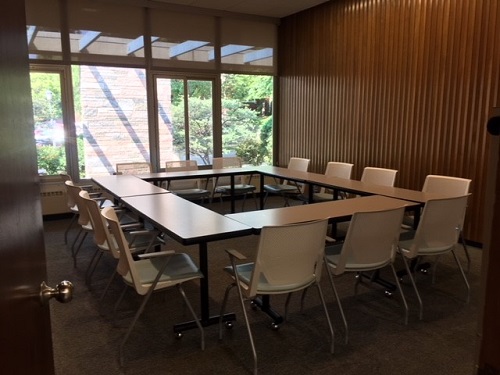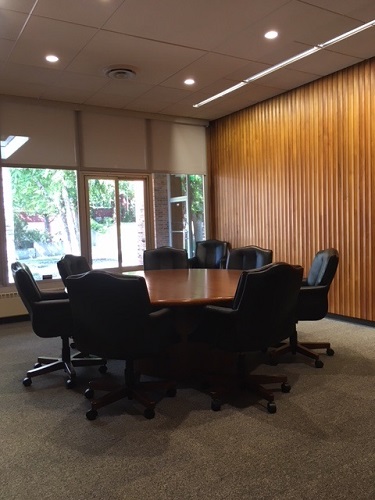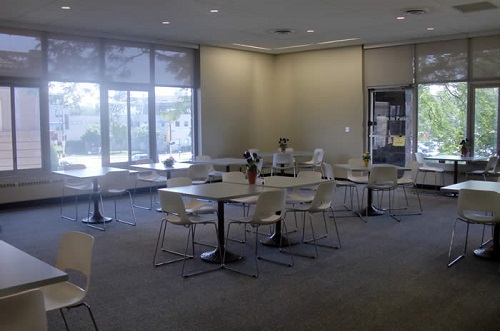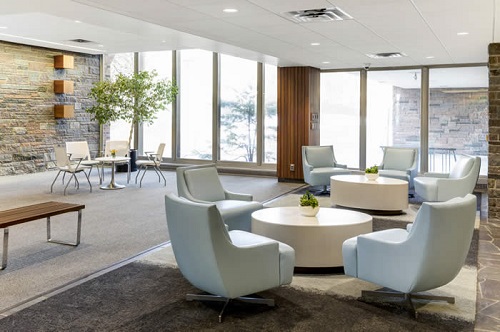Meeting and Event Facilities
The Minnesota Church Center’s well-appointed facilities are available to rent for a wide number of event and meeting needs. We also rent equipment for presentations and teleconferencing.
Conference room diagram and pricing.
To view the calendar of events please click here. Please use our on-line form to reserve a space for your event.
If the meeting room you would like to request is unavailable, please email reservations@mnchurches.org, and we will see if we can accommodate your request.
Assembly Rooms
Assembly Rooms 1 and 2 are divided by an accordion partition that can slide open to join the rooms into one large, flexible space with a capacity of 60 participants. Individually, each room seats 30.
Assembly Room 2 has a hidden rear projection screen for slide shows, films, and videos with a video projector. The projection screen is effective for both day and night viewing.
Variable lighting is available in both spaces, which can be arranged for a variety of functions. Windows that stretch to the ceiling include panes that can be opened to the outdoors.
Dining Room
This light and airy room features plenty of windows and a space that can easily be reconfigured. Ideal for meetings and special events, with the Franklin Terrace Café located directly outside of the entrance. Other meeting spaces are right around the corner, and patio doors open to access a picturesque outdoor seating area. Seats up to 30 and can be reserved for meetings and special events. Access to an outdoor seating area.
Courtyard
Casual dining is available in the courtyard of the Frankin Terrace Café. Featuring a ceiling of skylights, cascading greenery, and a curving stone partition that conceals the serving line and salad bar, the courtyard is adjacent to the main dining room and all meeting rooms. The space can be reconfigured and setup for more formal dining.
Lobby & "The Meadows"
The lobby area provides a casual meeting space, as well a highly functional area for news conferences and informal gatherings. The lobby also features a reception desk that is staffed during all business hours.
The Meadows is located in the rear alcove of the lobby. This windowed space features an oval meeting table with seating for 10.
